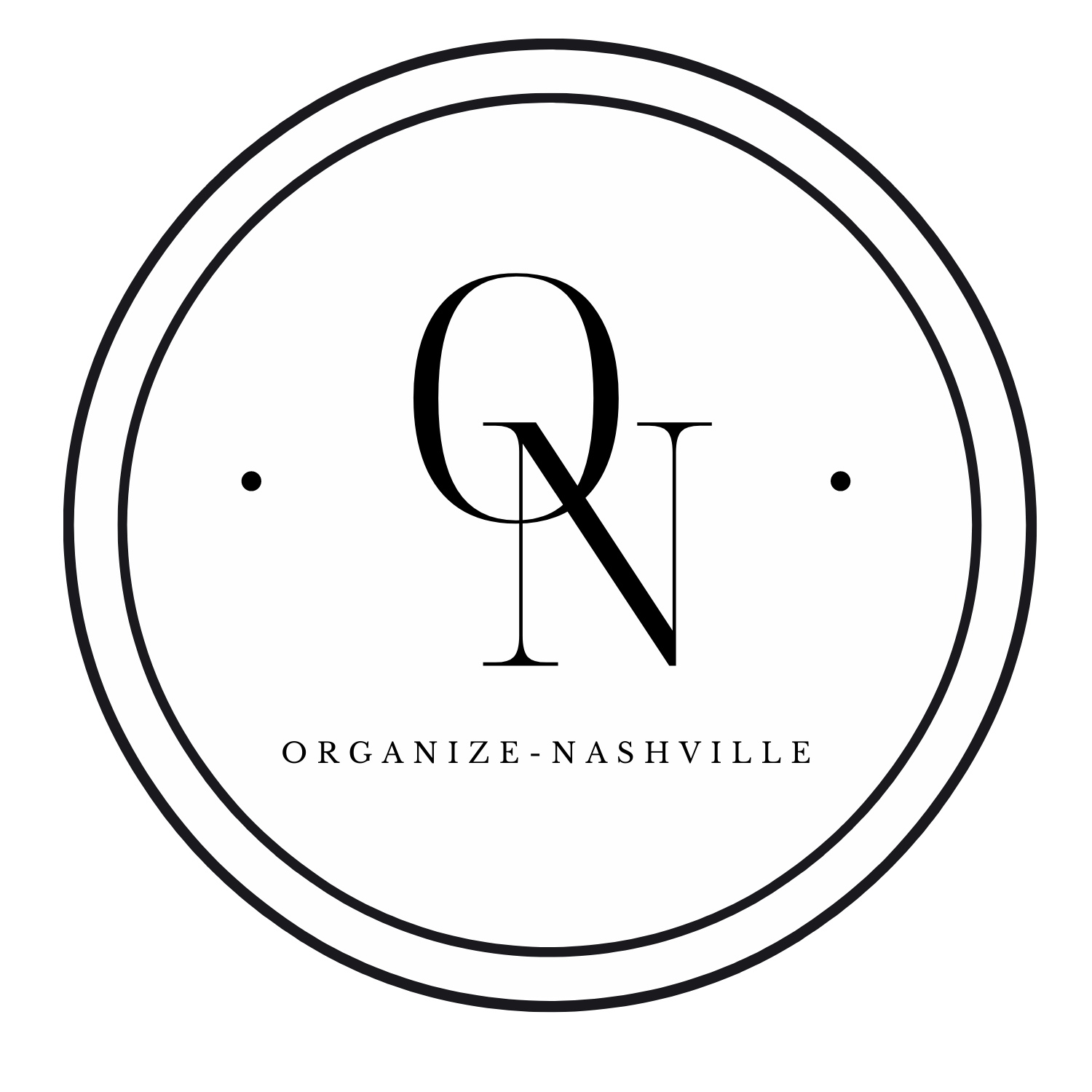Office Reveal: Part 1
Today’s makeover is a fun one! Lets dig into the details and part one of our full office makeover, including where we started with this space.
Our Basement Area: Before
Realtor Picture
Our basement is a super long almost 30’ space with finished floors and great natural light. That is actually one of the things that sold me on the space. Compared to so many other dark basements we saw, this one didn’t feel that way.
We’ve known for some time that we were going to have to make a more formal space for Ty to have an enclosed office. For the last year, he's been working from the main room and no one could use that space during the weekday. We went through a lot of different scenarios for how to improve the space. We even considered a 100K renovation of the full garage, laundry and playroom.
Realtor Pictures
We decided to do a smaller scale renovation, maintain our existing garage and upgrade our laundry area (see that post here).
Its the first time we’ve done a renovation project from the ground up. Until now, the largest renovation project we ever took on was a full gut kitchen. This was a similar scale but for the first time we had a professional come in and build out the space from the ground up. Here’s where we started:
First, we met with a local woodworker about walking in the space. We outlined everything on the floor with painter’s tape to get a good feel for the space. We wanted to maximize the office size without taking away too much from the main room.
We learned a lot during the process. There are a few things we would’ve done different but overall, the project went very well. I know I talk about this a lot on Instagram, but projects, organizing or otherwise, are not done in the time of a TV episode. They take time. This project started in January and we wrapped up in June.
After the framing and drywall:
To really make the space into a viable office/bedroom we had to create a closet, add lighting, and run heating and air into the space. Most of those things aren’t actually “fun” or things that you can really see but were absolutely necessary to make the most of the space. You may remember I shared the reveal of the office closet here.
I’ll be back soon to show you the dramatic before and after once we installed the furniture, artwork and bookshef. Everytime we come come downstairs, we are still in shock that it looks so good! The best part is that Ty has his own space AND we can enjoy our playroom basement again. In the meantime, if you have any questions for me on the process I’d be happy to answer them!







